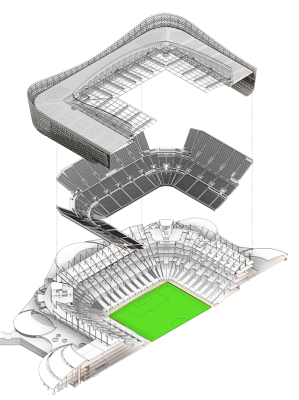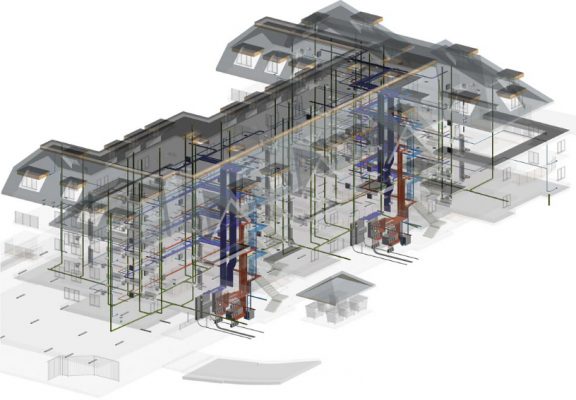BIM (Building Information Modeling) is an advanced process applied in the construction industry (AEC) based on digital 3D models used throughout the lifecycle of a design, infrastructure and construction project. These BIM models are much more advanced than simple 2D or 3D drawings, they are made up of smart models with a lot of information, changed and updated throughout the project development process. judgment.

How does BIM affect design efficiency?
- Technology is changing the way buildings and infrastructure are designed, constructed and operated. And it helps improve work processes, improving design and operational efficiency throughout the life cycle of projects. Basically, this can be considered a virtual 3D model of a building with all the components: bricks, mortar, roofing, lighting, furniture... all specified in the BIM model.
- All individuals and organizations collaborating in the design and construction of projects can use the data in the BIM model, through which they can analyze prices, time and construction methods, construction maintenance. The entire working process will be based on this information sharing, which will be continuously updated and supplemented throughout the working process, from drafting until the project is completed. For the same reason, BIM can also be considered “Building Information Management – Construction information management“.
- Current 2D design processes have become obsolete with the emergence of BIM. With the old way of doing things, transferring information from the design team to the construction team was also a problem. Every small edit would affect many other drawings, and all of them had to be edited. manually. All data is not linked uniformly and automatically, so updating and supplementing is extremely difficult, especially finding conflicts in the project. The risk of errors and delays in project progress is extremely large.
- With BIM, data will be centralized and unified throughout the work process, all updates will take place automatically and be completely accurate. Warnings are also intelligently and flexibly detected with conflicts (for example, pipes with beam frames?), easily exported to 2D drawings, and unreasonable points detected through the design model. 3D design, connection between departments (architecture, structure, MEP, construction...).
The formation of BIM
 The reason why BIM is being introduced at the present time is very simple – it is due to the evolution of technology. From the era of architects' drawings on paper, to the era of CAD (Computer Aided Design) with electronic drawing boards that are more accurate and easier to edit. And then, thanks to the growth in the power of hardware and computer graphics, facilitated the development of CAD-3D modeling. The software is able to simulate every smallest detail of the project using 3D graphics with high accuracy, combined with the BIM process to provide full information models to provide maximum support for all. stages of developing a construction project
The reason why BIM is being introduced at the present time is very simple – it is due to the evolution of technology. From the era of architects' drawings on paper, to the era of CAD (Computer Aided Design) with electronic drawing boards that are more accurate and easier to edit. And then, thanks to the growth in the power of hardware and computer graphics, facilitated the development of CAD-3D modeling. The software is able to simulate every smallest detail of the project using 3D graphics with high accuracy, combined with the BIM process to provide full information models to provide maximum support for all. stages of developing a construction project- With BIM, once the information is accurately established, construction will become faster, more accurate, and lower cost. That is why BIM is becoming a new trend and almost a mandatory standard in the construction industry worldwide.
- In Vietnam, according to the government's roadmap, by 2021 BIM will become a standard in construction projects, this is one of the important solutions to approach the upcoming 4.0 industrial revolution in the construction industry. build.
Advantages and disadvantages when applying BIM
- BIM is one of the major advances in the construction industry (AEC), bringing revolutionary elements in design, construction and project management. The model is gradually becoming one of the factors determining the growth of contractors in the world. BIM models help contractors create 3D models of projects with full information of every smallest detail, updates always take place continuously and synchronously. Evaluating the pros and cons of BIM depends on the contractor's capacity - the ability to apply BIM to the project.
Advantages of applying BIM to projects
- Centralized data management: you will no longer have to manually update a series of 2D CAD drawings every time the project is edited. With BIM, everything happens automatically and accurately, you just need to focus on the quality of the 3D design models.
- Visual model design: the entire project will be included in a digital model in the most detailed and accurate way. You can view each component of the project, every smallest detail depending on the level of the model. The investor will easily have the most intuitive view of the project, the structural design team, MEP... can easily detect conflicts, and optimally design details in the space of the building.
- Save costs and time: BIM helps contractors and investors have a more accurate view when estimating investment ranges and costs. All models on BIM are in-depth and very accurate. Minimize costs and working time with consistent data management, avoiding loss during document storage and management.
- Increase collaboration ability: BIM helps the connection between departments become tighter, from architectural design, structure, MEP, estimating... all work on a unified model, all information are regularly updated, creating a seamless flow of information.
- Limit risks: 3D models in BIM contain all the elements of a real project, making it easy to detect conflicts between components in the building, limit problems that arise during construction, and minimize errors. leftover.
Disadvantages when using BIM
- Investment problem: The advantages of BIM are undisputed, however, converting from an old model (2D) to a new model (BIM) requires businesses to make relatively large initial investments. . From software licensing costs, consulting and implementation experts, training employees to use new software, sometimes businesses also need to upgrade their computer systems.
- The initial steps are extremely important: for BIM, the initial preparation steps are extremely important in a project, the advantages of BIM will not be effective if the contractor does not skillfully apply the Cooperation between parties in the design process.
BIM 3D, 4D, 5D, 6D, 7D…
- BIM will basically revolve around 3D information models (3-dimensional/3-dimension including length, width, height) that are updated and used throughout the life of the project. The continuous development of technology also leads to the development of BIM, many more elements are integrated into this process creating the concepts of 4D, 5D, 6D, 7D..., each element is conventionally converted into new dimension.
- 4D BIM: is a BIM model that integrates a time element (project progress management). The 4D BIM model allows contractors to calculate and control construction progress, supplies and human resources during construction.
- 5D BIM: is a 4D BIM model that integrates cost and wastage factors, used to estimate costs and control capital for projects.
- 6D BIM: is an upgrade of the 5D BIM model, further controlling energy factors inside and outside the building. Used by designers to control energy, temperature, and lighting indicators of buildings.
- 7D BIM: is a BIM model that integrates additional information about the equipment used in the project with high detail used in maintenance during the operation of the project.
- And over time, with the strong development of technology, new dimensions will be developed. That is an overview of the BIM situation in the world. There are units that have successfully applied 6D and 7D BIM models, but they have had to go through many steps, they still have to go from 3D BIM - to build Build a solid foundation for other factors.
- In Vietnam today, some units are "confused" with BIM concepts that are too complicated, including 6D, 7D, and sometimes even 8D, making application to real projects extremely difficult. . We need to recognize and apply BIM firmly step by step to achieve the best results, applying it to reality in Vietnam and at the business level.
Source: Onecad






 The reason why BIM is being introduced at the present time is very simple – it is due to the evolution of technology. From the era of architects' drawings on paper, to the era of CAD (Computer Aided Design) with electronic drawing boards that are more accurate and easier to edit. And then, thanks to the growth in the power of hardware and computer graphics, facilitated the development of CAD-3D modeling. The software is able to simulate every smallest detail of the project using 3D graphics with high accuracy, combined with the BIM process to provide full information models to provide maximum support for all. stages of developing a construction project
The reason why BIM is being introduced at the present time is very simple – it is due to the evolution of technology. From the era of architects' drawings on paper, to the era of CAD (Computer Aided Design) with electronic drawing boards that are more accurate and easier to edit. And then, thanks to the growth in the power of hardware and computer graphics, facilitated the development of CAD-3D modeling. The software is able to simulate every smallest detail of the project using 3D graphics with high accuracy, combined with the BIM process to provide full information models to provide maximum support for all. stages of developing a construction project